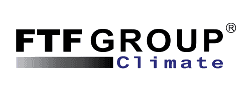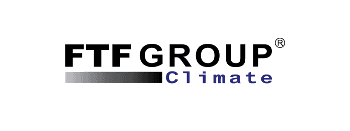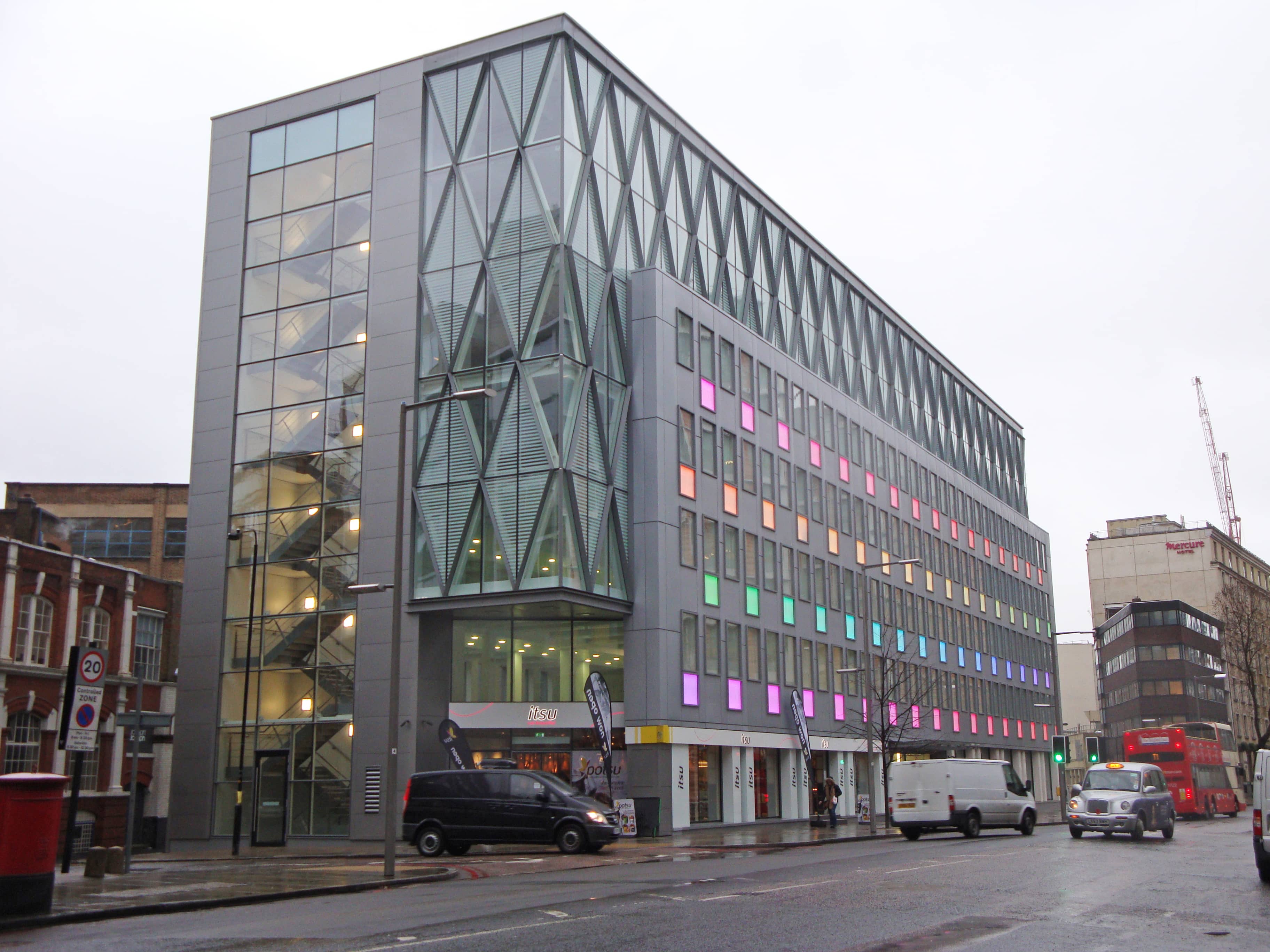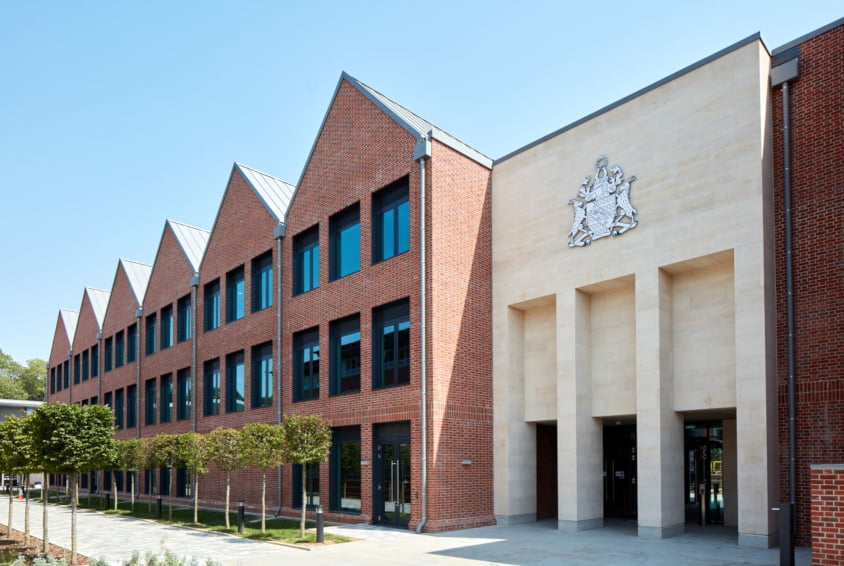Chilled Beam Architecture & Design
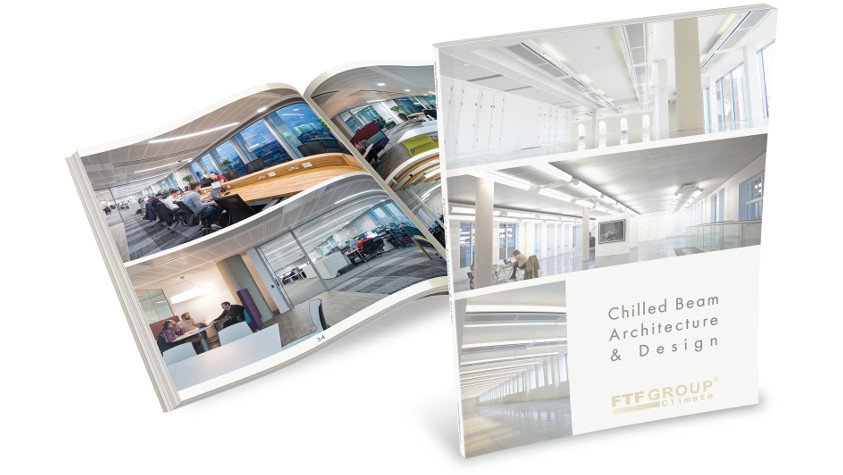
FTF Group unveils its latest hard copy and electronic download literature "Chilled Beam Architecture & Design", showcasing how FTF Group's varied chilled beam solutions can be used in different building environments, including:
- Active and passive Multiservice Chilled Beam (MSCB) units in commercial multi-story office blocks.
- Active chilled beams integrated into a variety of ceiling systems (e.g. Perforated metal systems, plasterboard, and mineral fiber tile ceilings).
- Free hanging/exposed active chilled beams, employing the use of extruded aluminum "Coanda Wings" to ensure air velocities within the occupied space are the best possible and comply with category A or B of ISO 7730 for thermal comfort.
- "Radiant" passive chilled beams installed behind perforated ceiling systems.
- Exposed "Radiant" passive chilled beams. Including Barangaroo C2 (International House Sydney) designed by Tzannes Architects which is the first commercial office building (7,910m2 of office space) in Australia made entirely from timber.
- Specially designed easy to clean healthcare active chilled beams in hospitals and medical centers around the world.
- Various types of chilled beams (and Multiservice Radiant Panels) used in educational institutions.
- Many other different public space applications where our chilled beams are being successfully delivered.
It is widely accepted that chilled beam technology provides the optimum in room occupancy comfort and is an extremely energy efficient cooling solution, with minimal to virtually maintenance free terminal units. The only perceived drawback was flexibility, however, nowadays architects and building designers are proving that chilled beams can be designed to fit within changeable environments. This brochure highlights the flexibility of FTF Group's Multiservice Chilled Beams (MSCB's) to be easily converted from open plan office workspaces into cellular offices and meeting rooms.
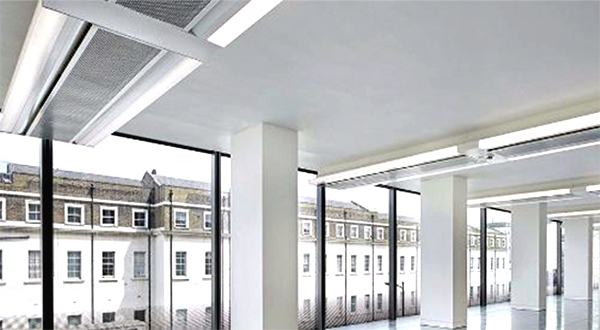
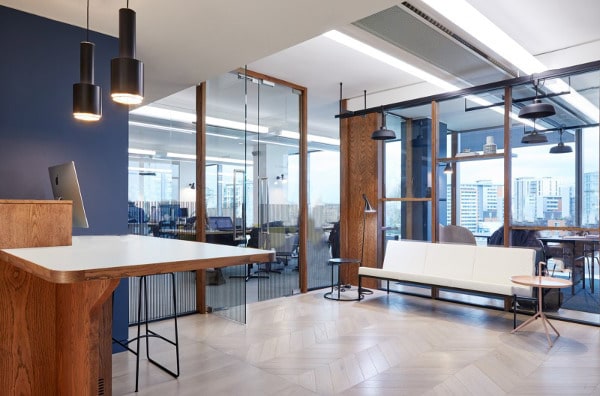
Architects are finding inventive ways to use Chilled Beams as decorative features to enhance a building's aesthetic as well as its functionality. Integrating services such as lighting, PIR sensors, sprinklers, fire alarm sounders, acoustic insulation, speakers and smoke detectors into one pre-fabricated (100% offsite) streamlined unit with "Plug n Play" facility allows overall costs and site build programme time to be significantly reduced, and provides a single point of contact for all building services, while creating the desired aesthetics with increased volumetric space.
FTF Group's in-house lighting design and development department keep up to date with the cutting edge of LED lighting technology for use within their chilled beam solutions. This brochure features a sample of previously produced lighting options, including continuous lighting via extruded polycarbonate diffusers/optics (VS2 fire rated), symmetric and asymmetric lighting louvers and micro linear prismatic multi-layered optics in extruded aluminum side profiles to a variety of shapes to create different aesthetics.
