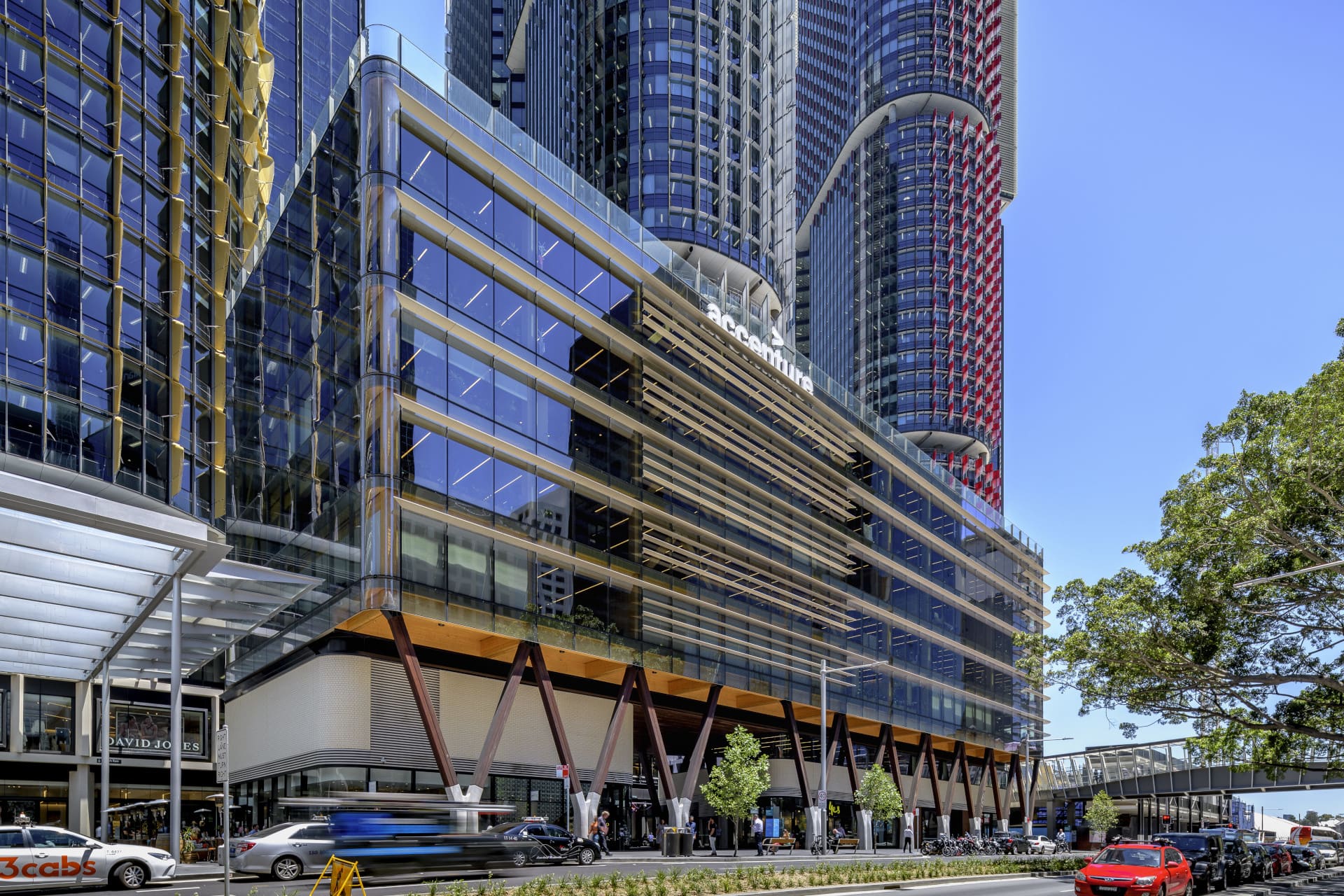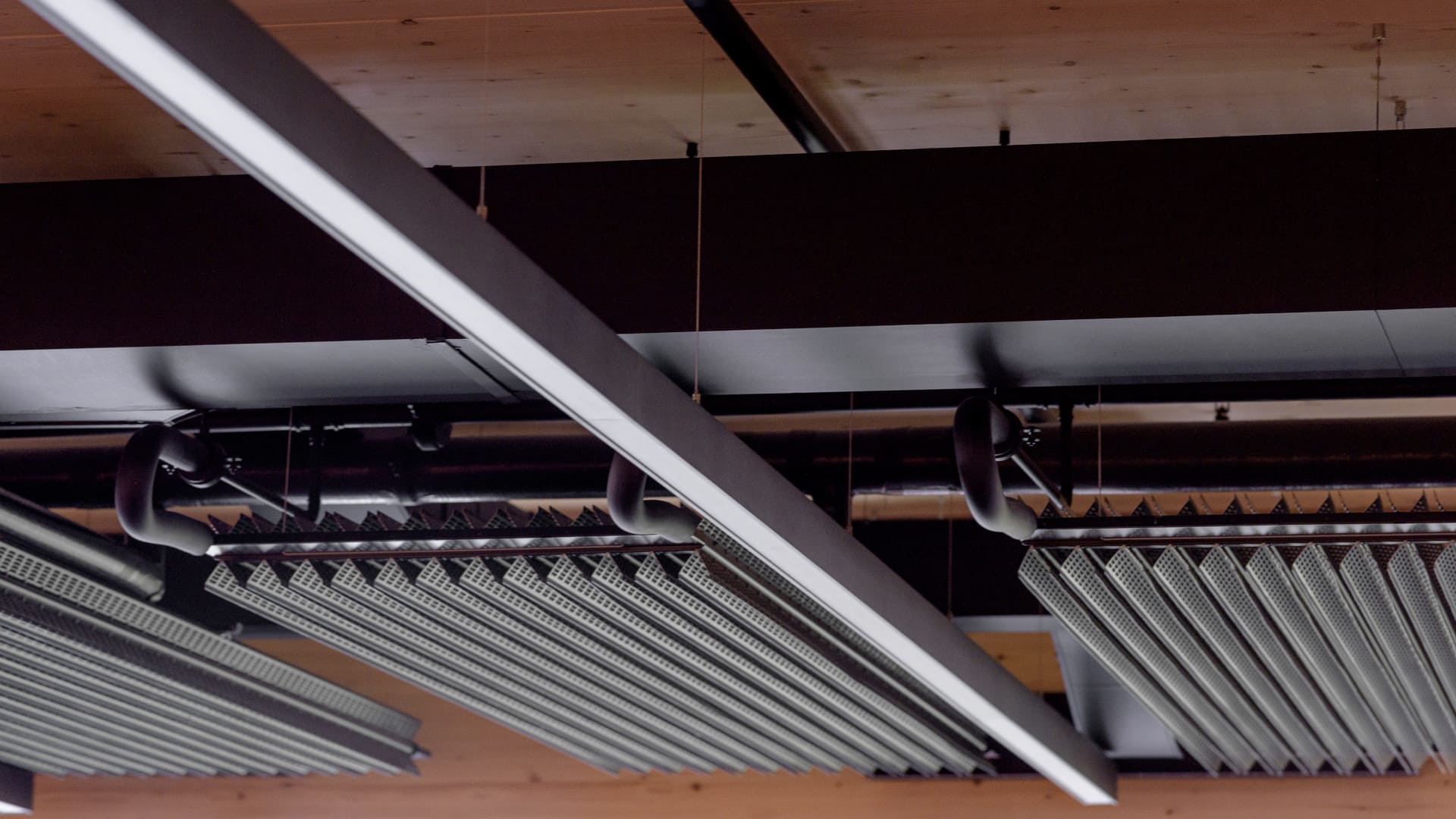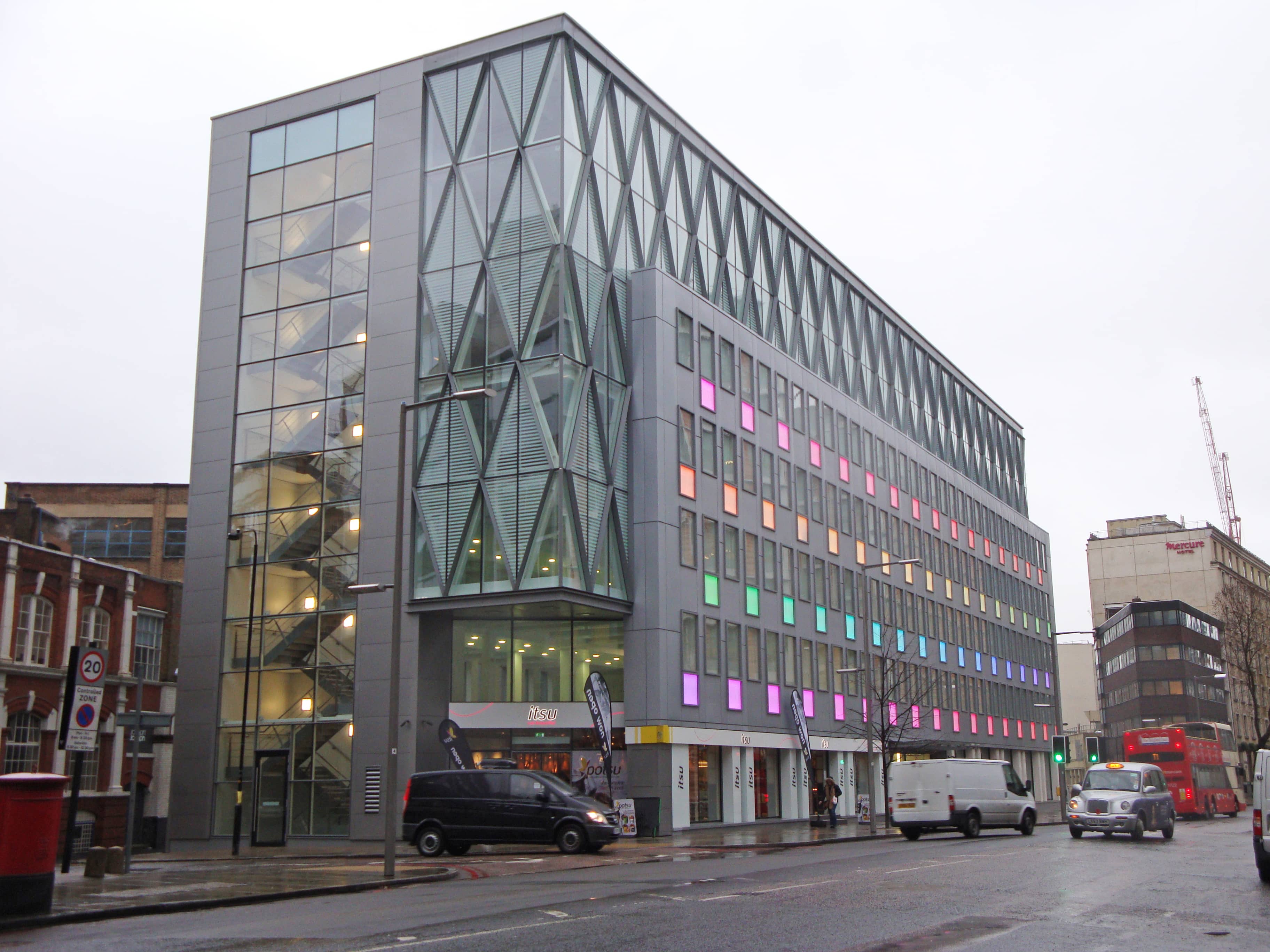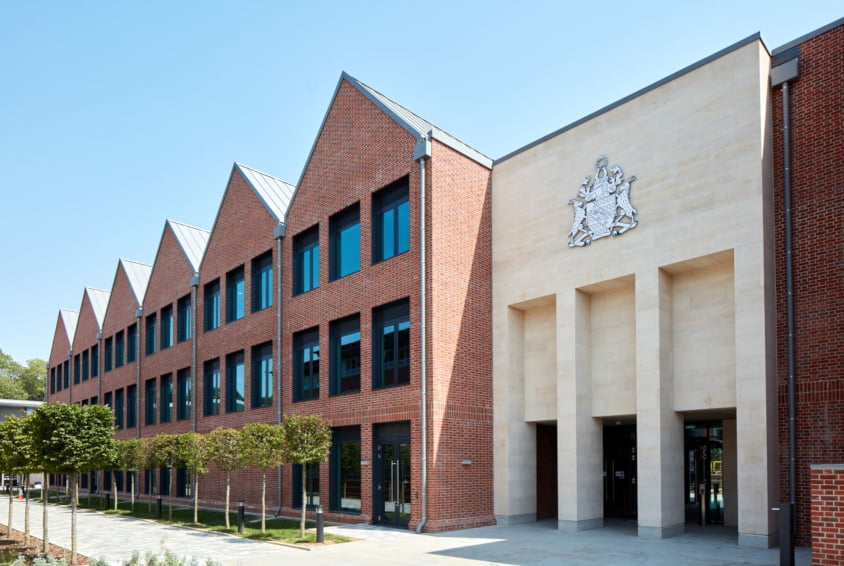1 Sussex Street achieves 5-star Energy Rating

1 Sussex Street, otherwise known as Daramu House, is a brand new six-story building located in the heart of Sydney, Australia. The property is constructed from cross-laminated timber (CLT) as part of a new wave of pre-build construction technologies produced from timber and glulam (glue-laminated timber).
It incorporates various environmentally sustainable design initiatives including FTF Group's X-Wing Radiant Passive Chilled Beams. The use of FTF Group's Radiant Chilled Beams replaces conventional air conditioning systems to deliver indoor cooling whilst maintaining high thermal comfort levels.
X-Wing's 40% Radiant quotient not only helps to provide effective energy-efficient cooling to the commercial floors but also delivers an excellent indoor climate environment which is essential for employee wellbeing and performance.

The timber used in the building's façade is produced from hardwood timber from old telegraph poles which significantly reduces the overall carbon footprint. The building's sustainability targets include a 6-Star Green Star Design as Built and in excess of a 5-Star NABERS energy rating. In addition, roof-top planting captures rainfall and the building features 700 square meters of solar photovoltaic cells providing a 130-kilowatt array to supply power to the precinct.
1 Sussex Street sits alongside the award-winning International House Sydney, Australia's first engineered timber office building which was also supplied with FTF Group's X-Wing Radiant Passive Chilled Beams in 2017 at Barangaroo's South commercial precinct.




